






|
Moosbach-Rheinheimer Railway Picture galleria |
|
A journey to the Moosbach-Rheinheimer-Railway |

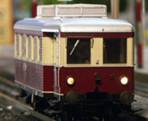
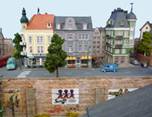
|
3fahrt - Dream and Fiktion in 1:87 |
|
3fahrt |
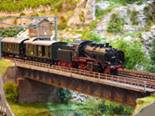
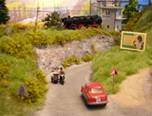

|
A journey to the Moosbach-Rheinheimer-Railway |
|
Galleria |
|
MRE Videos |
|
Impressions |
|
MRE Block 21 |
|
Rheinheim |
|
4:51 PM |
|
3start |
|
3fahrt |
|
Impressions of Moosbach 2 - Victoria Bicycle-Factory (2011) |
|
Above and right: Victoria Fahrrad-Werke Act. Ges.
For the background of the my layout Moosbach-Rheinheimer Eisenbahn i needed in 1998 a typical manufacturing plant of the 1960s era, naturally with a connection track. My choice was the Faller Kit „Iron foundry“ B-981, converted into a bicycle factory.
The factory is planned as a independent segment on a own card board plate. This concept allows to complete the factory including the area around it on a workplace. Also in 2001, when we had to move the layout to a different place, it was easy to keep the factory as is and place it on th new location. The detailing is not finished yet, and I hope I will have enough time in the future to finish it.
|
|
Above: The Faller kit was painted and weathered like older brick walls. I decided not to whiten the fugues, as it is today common in the modellers scene, because old brick buildings have normally dark grey fugues and they will not be visible in 1:87 as the typical viewers distance is 1.5 meters. The Trix-Express 3-rail track was original build into the pavement without the 3rd rail, as there was no connection to the layout. After the move in 2001, it was possible to connect the tracks to the rest of the layout. The connection is made by a viaduct line (covering the faller car inversing loop) and is leading to a track connection angle of 90 degrees behind the pump house of the water supply. The sharp curve is not visible by a viewer in front of the layout and the switcher can push the wagons till the water supply.
|
|
Above right: The original windows of the foundry building where to small to get a view inside. I made old steel windows on a Laserjet, fitting exactly into the large window holes, allowing a good view on the machines inside made of coloured junk from plastic kits. Hopper windows and build-in exhausts in the steel window frames making them more realistic. |
|
Left and below left: The factory sign of the Victoria Fahrrad-Werke Act.Ges. was printed on a Laser printer and is illuminated by two white SMD LEDs on a self made brass frame. Different sizes and fonts are tried to find the best effect. The sign is glued on a card board and can easy changed, as it is clipped to the frame. |
|
Right: Also the storage and shipping hall is coloured and weathered properly. Next time, when periodically the layout is dismantled to do some changes and repairs, i will do more detailing at the area around the ramp and the factory.
|
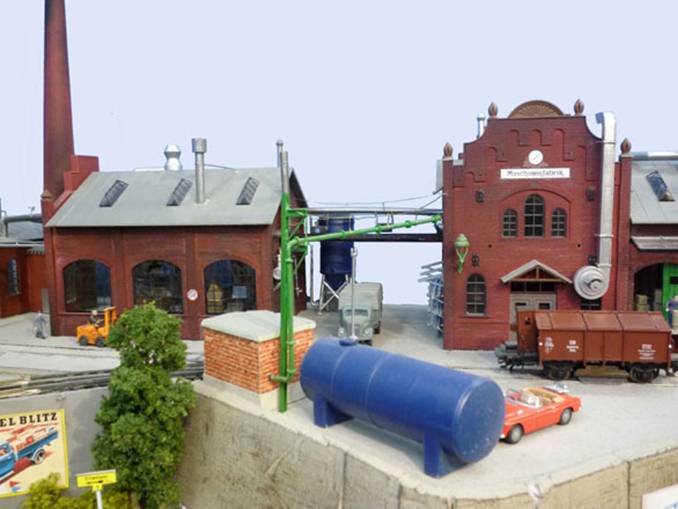
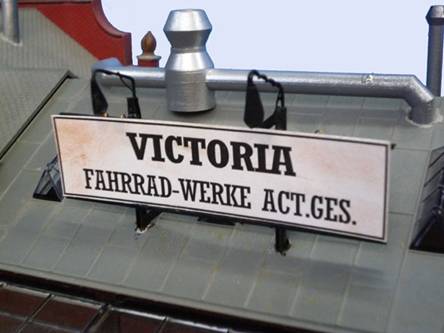
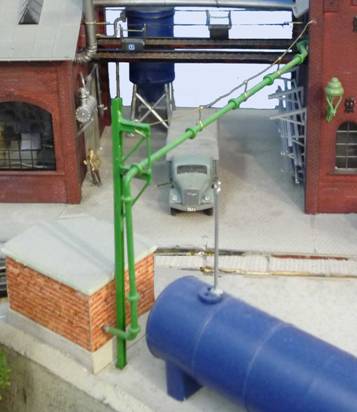
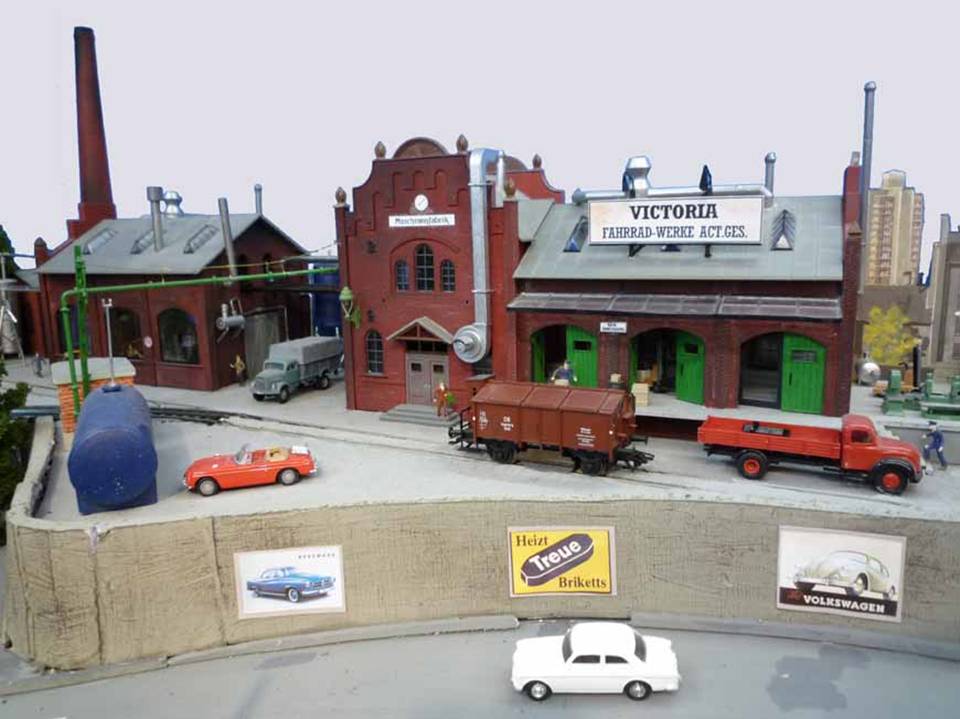

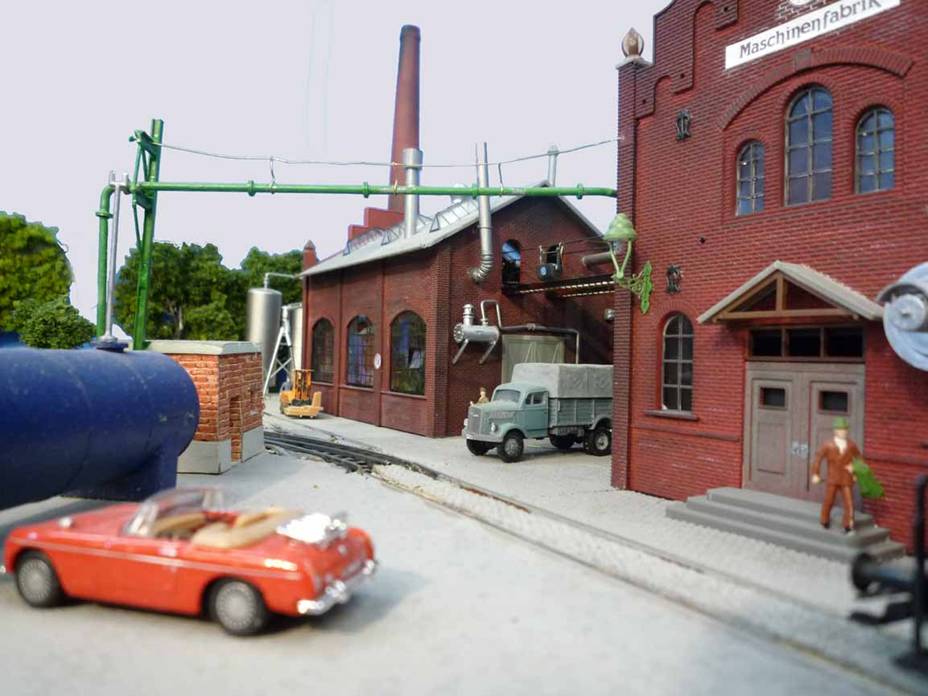
|
Below: The factory consists of the boiler house with the big chimney for energie, heating and steam provisioning and the foundry building connected with a ropeway to the main building with administration, assembly and storage. A eye catcher is, beside the working ropeway for metal cast parts driven by a Faller motor, the unique water supply with a hanging water pipe and the pump house.
|
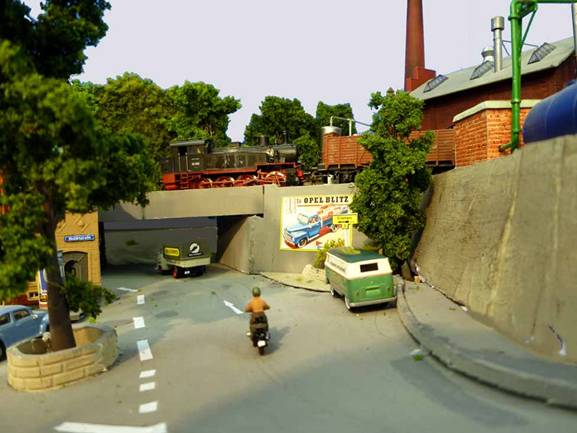
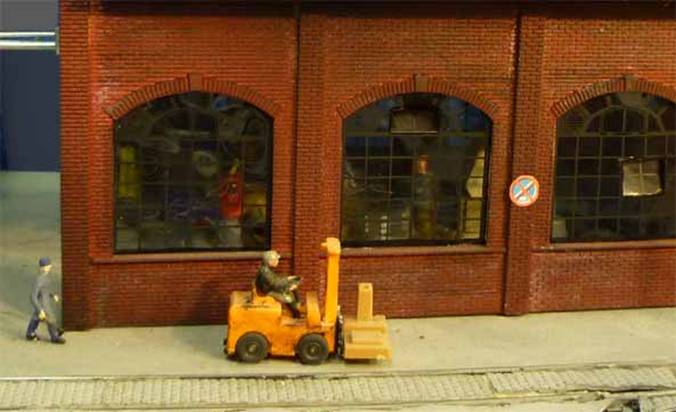
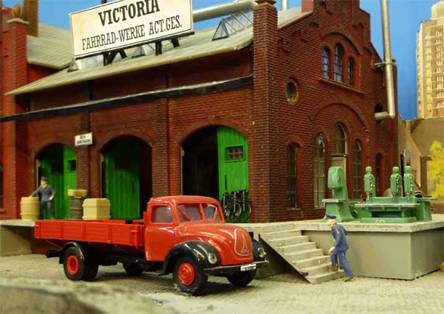
|
Below: The under pass with the connecting track to the factory is covering the Faller Car System reversing loop. As this part of the layout is completely reconstructed, I had to deal with rail tracks running below the surface. They allowed a overhead clearance for FCS-cars from the 1950-60s. Today’s Faller trucks are offered for a reasonable price, but with their modern construction, they don‘t fit in the underpass. As a result I have to build my own FCS trucks. |
|
Above: The unique water supply is based on an idea of Jaques Le Plat, who described the construction in his excellent book "Bons baisers de Ferbach" “. You can find the link to his outstanding layout and homepage in the link collection of this homepage. |